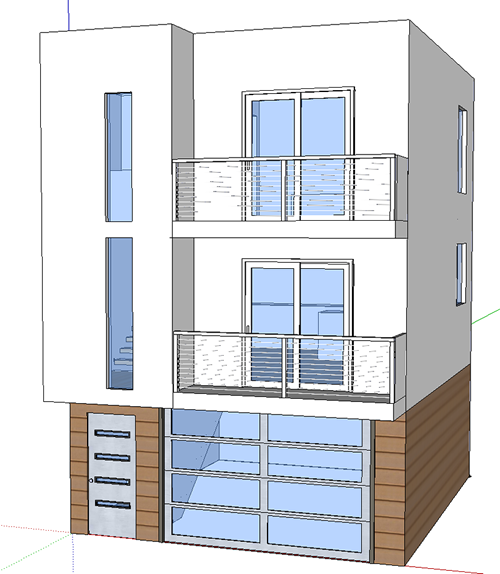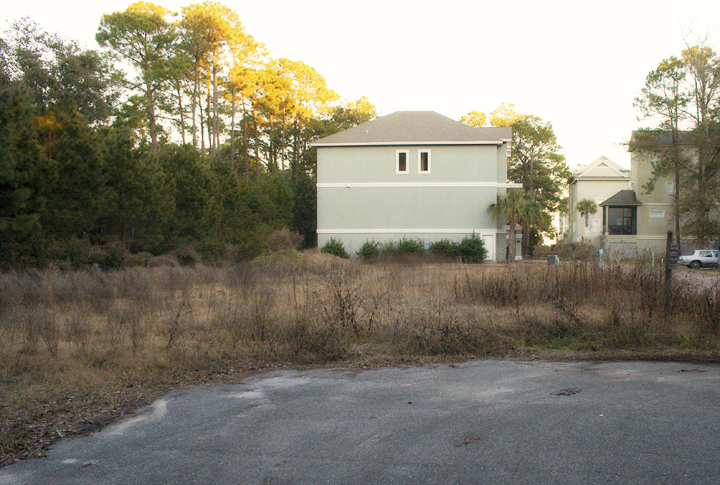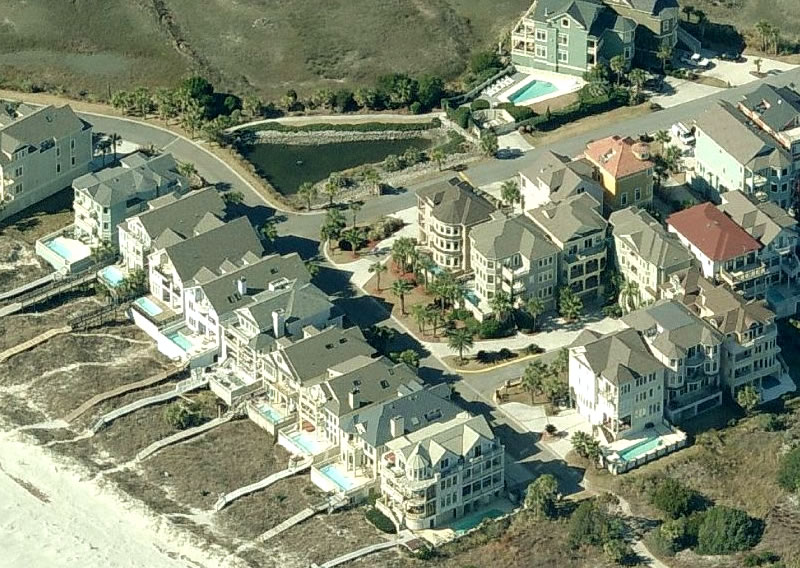
We have a decently spacious lot and at one point considered putting a small modern guest house on the property. Isn’t it cute? But alas, it wasn’t meant to be.
The idea was to build the guest house quickly and then live in it while the main house was built (at a slower pace). Since we were going to be in there at least a year, we wanted to be comfortable so Brad created the plans in SketchUp with 2 bedrooms and 1 bath comfortably squeezing in as much as possible in 800 sq ft. We also had to make sure we left plenty of room for parking and a turn around space between the guest house and the main house.
We contacted our architect to discuss fees and timelines. We contacted the bank regarding the loan. We contacted our contractor about the construction. We were thisclose to laying down some $$$ to start the process when we decided to meet with the building department just to make sure everything was on the up and up. Boy am I glad we did. Turns out there are some setback restrictions on our lot that logic would assume should be there, but we were led to believe weren’t there. Why did we think there were no side and back setbacks? Three reasons:
1. Our neighbors lot is the same size as ours and their house clearly encroaches into that 5ft side setback zone. This picture doesn’t show show anything. I just like to include pictures.

2. If each house honors the 5ft side setback there should be a 10ft space between the houses (for fire safety). Here are some houses in the neighborhood on the other side of the park:

That is NOT 10 feet people.
And…
3. We were TOLD by the building department themselves that there were NO side or back setbacks.
Remember the crap shack we had previously planned to buy? Our plan was to re-use the existing foundation which was 2 1/2 ft from the property line. We met with the building department back then to ask our setback questions and we were told we could build on the existing foundation – that there were no side setbacks, only front. We’re assuming wires got crossed somewhere. Perhaps they meant the existing foundation for that house would be grandfathered in or something. So that was the information we were basing things on. I’m glad we questioned it. Don’t think I’m at all annoyed with the building department. They are great. They’ve been so nice and really helpful and the main woman we’ve been working with is incredibly knowledgable. Her mind is like a super-computer database for every building ever built on the island. It’s bananas.
When we asked about our neighbors we were told that they paid fines through the nose for violating the setbacks. We obviously don’t want to risk paying thousands of dollars in fines, so we nixed the idea of the guest house. And thanks to this new information we’ve realized our current house plans (the ones designed to fit on the foundation for the crap shack ) won’t fit within all of the setbacks. The current plan is nearly 2′ too wide so we sent the plans off to the architect a while ago to make the necessary adjustments.
Here’s a tour of the guest house that never was. Brad’s never worked with SketchUp before, but I think he did a pretty awesome job. The interior is small so I’m sorry if all the spinning makes you sick. We’re not responsible if you puke on your keyboard.
[iframe http://player.vimeo.com/video/52999623?title=0&byline=0&portrait=0&badge=0 640 480]
