We’re planning to have a large section of the exterior of our home be translucent (probably polygal) to allow light to filter through. I’ve been searching around for similar concepts to share with our architect and found the Cascade House by Paul Raff Studios. Check out this time lapse video of the view from the inside. Lovely. More pics after the jump.
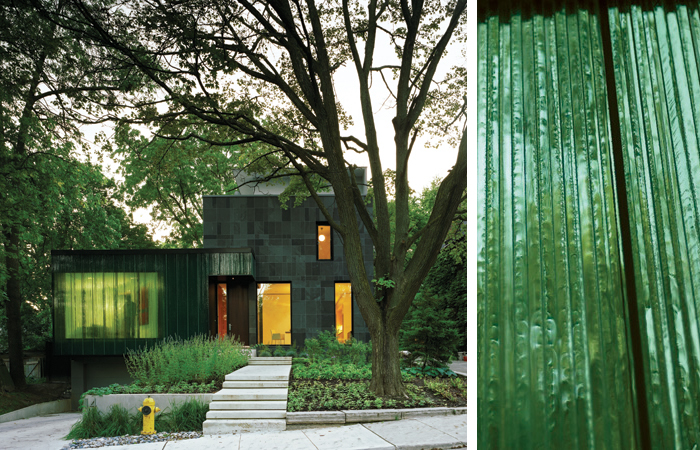
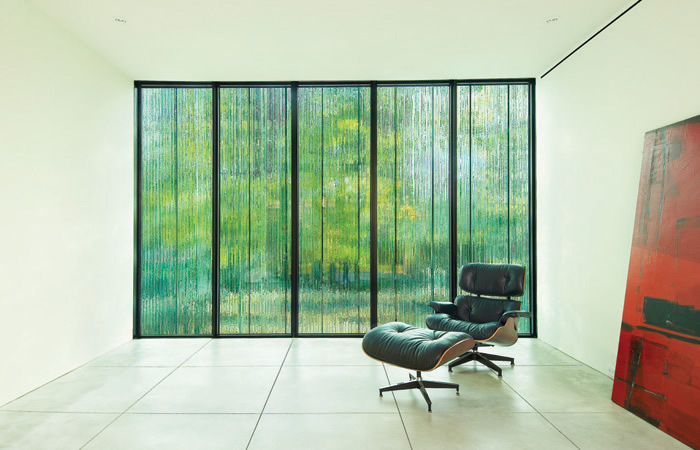
Per the architect:
“Along the street facade is a prominent glass privacy screen made from 475 panels of 19mm vertically stacked glass. Set in a crenelated pattern, this sculptural screen allows a maximum diffusion of light while providing visual privacy from the street. The screen also becomes a striking element when viewed from the street. Even on the grayest days of the year, its subtle shifts in colour and texture imbue the street with vitality. When viewed from the interior, the ethereal light quality evokes being caught up in the crest of a wave or being suspended behind the cascade of a waterfall. At its opposite end, the room opens out to a generous terrace and pool, extending the interplay of light and water in a continuous flow between interior and exterior space.”
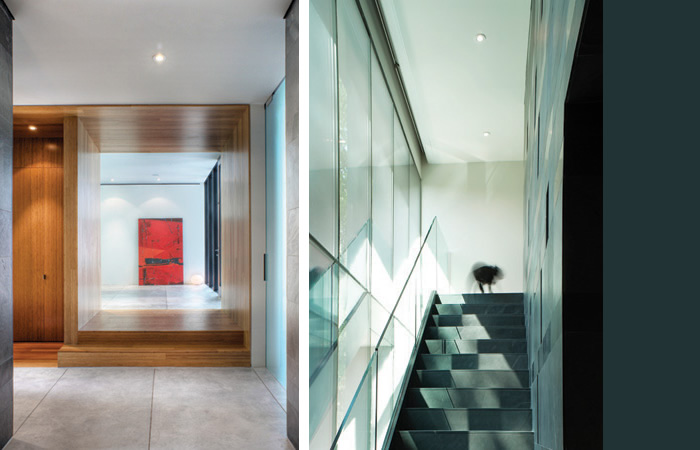
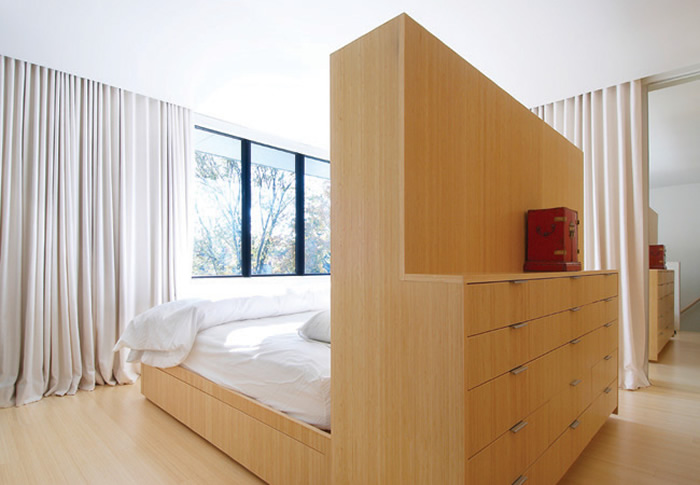
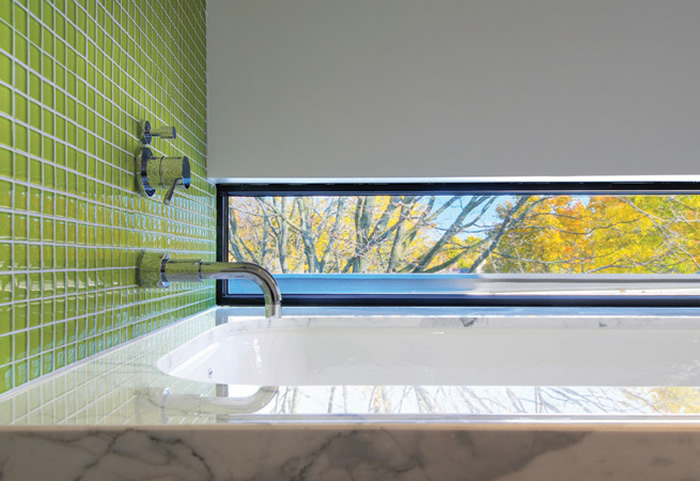
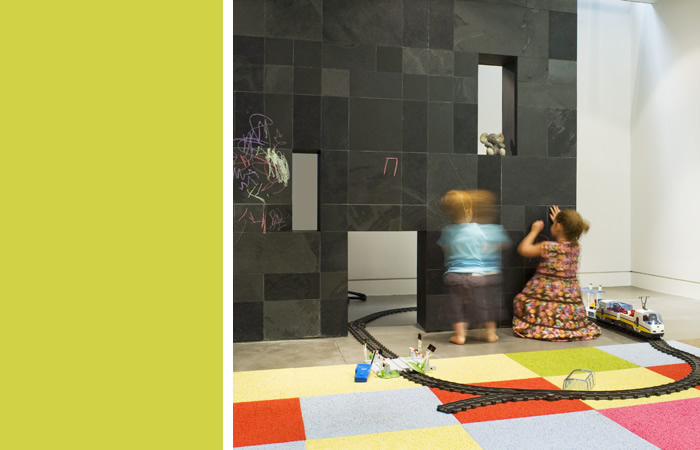
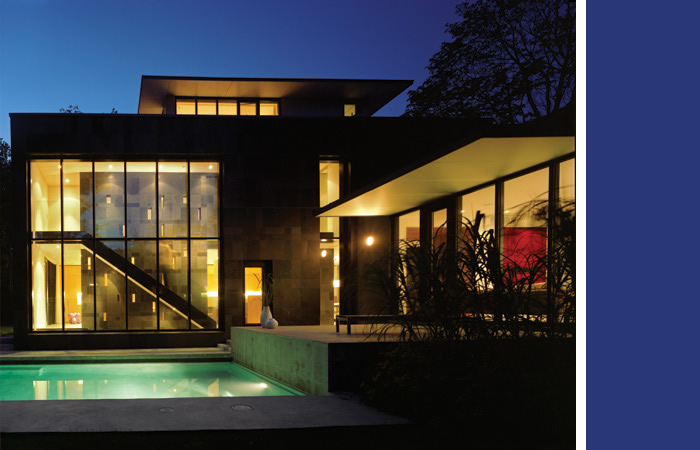
The glass wall is really cool… does anyone have any idea how much something like that would cost?
I’m betting it probably cost a small fortune 🙂
It is cool, though. In the picture with the eames lounge, the glass wall looks as much like art as the piece leaning up against the wall.